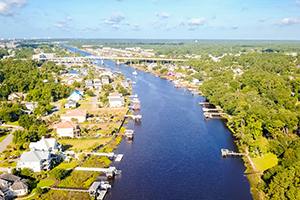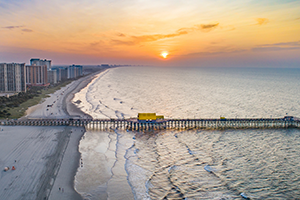- Popular Locations
- Buy
-
-
Buying Process
- Relocation Guide
- Timeline to Buy
-
Financial Guidance
- Financing
- Insurance Guidance
-
Tools & Calculators
- Mortgage Calculator
-
-
-
Start Your Search
We’re here to help you find the right home, second home, or investment—without the guesswork.
Search Homes →
-
-
- Sell
-
-
- Schedule a Call
Private Consultation
Gain clarity before you list. We’ll review your ideal timeline, pricing strategy, and how we position your home to attract qualified buyers—confidently and strategically.
-
- Meet the Agent
- Contact Us





















